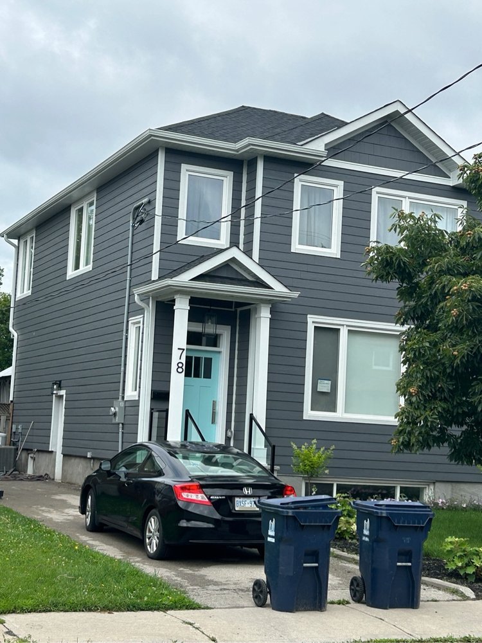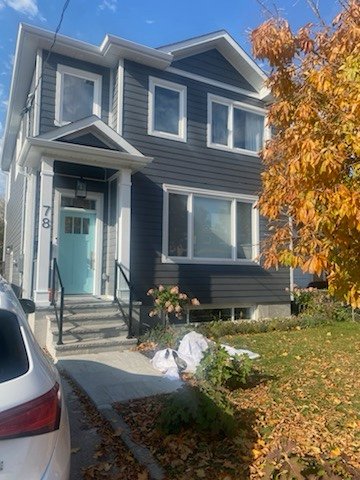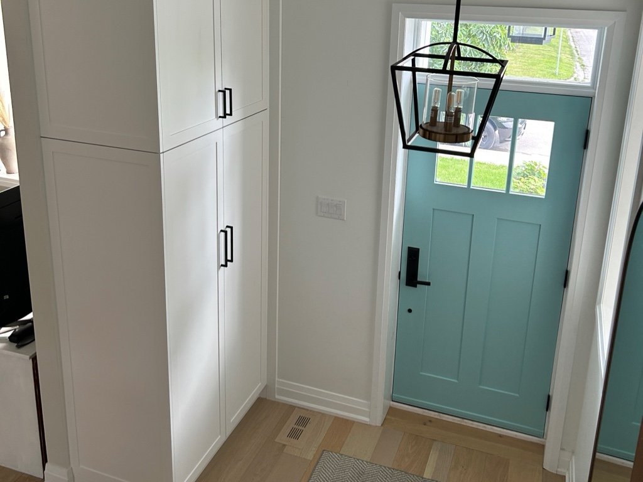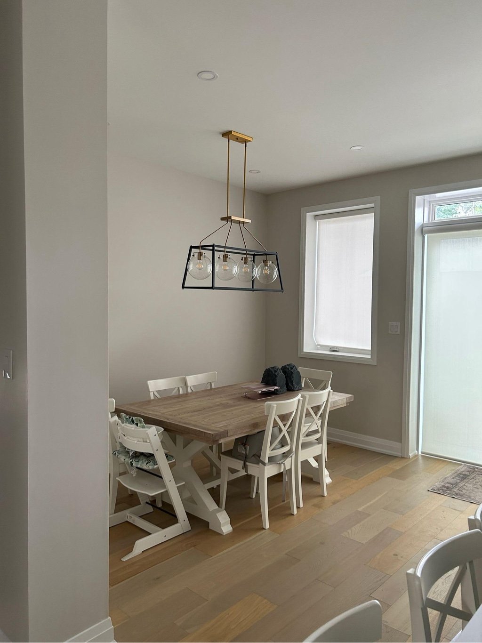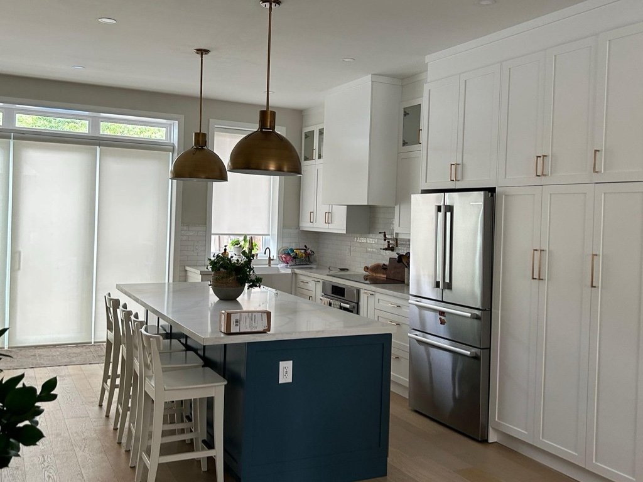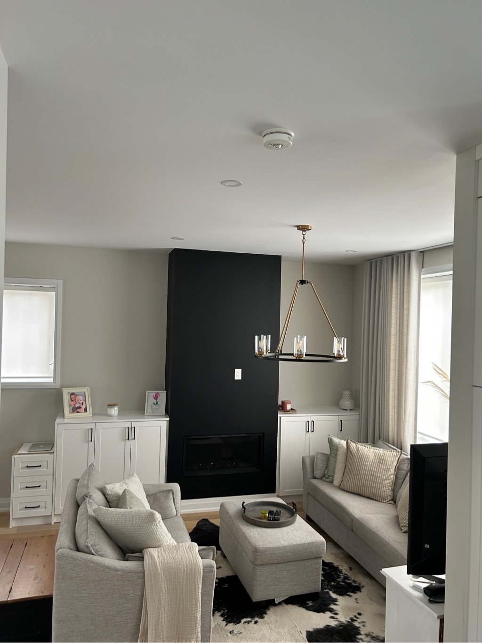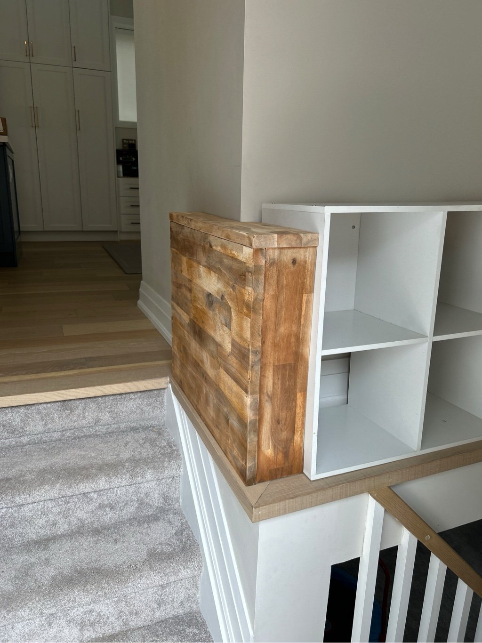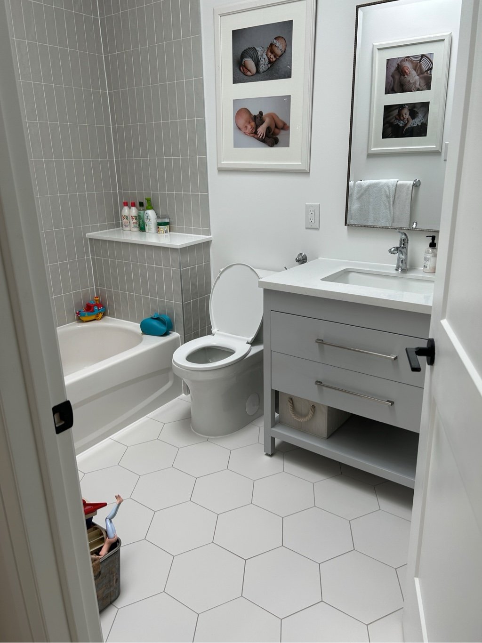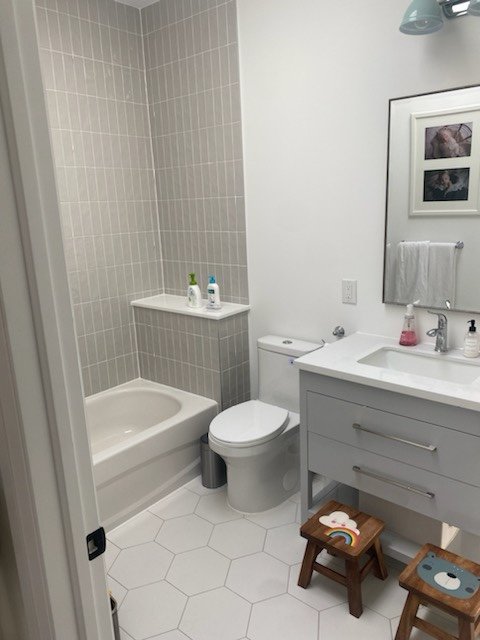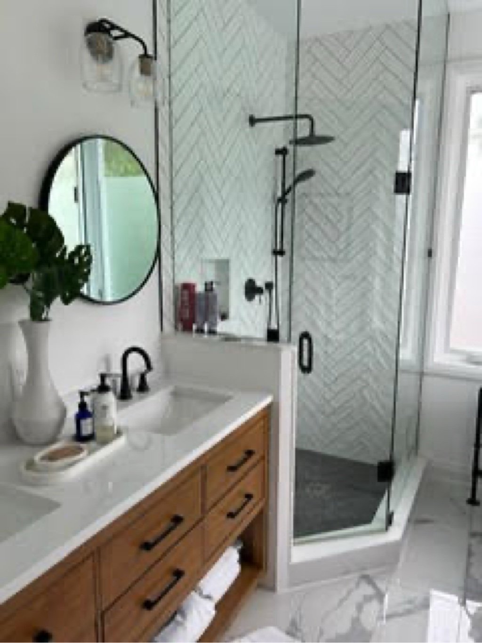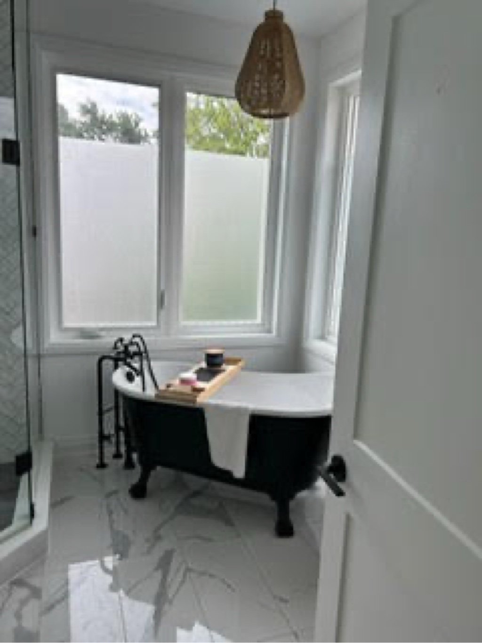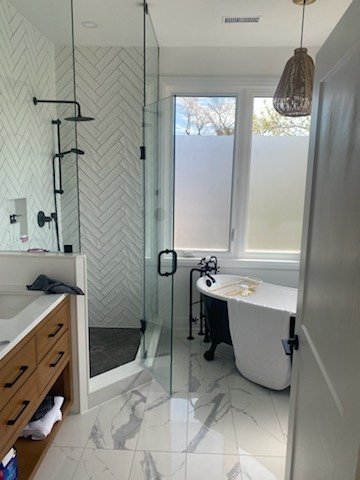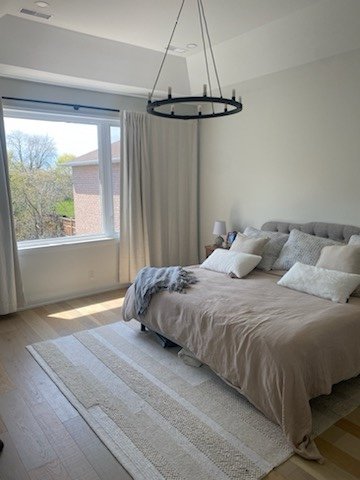
This case study looks at a comprehensive home renovation project. Initially a single-story Toronto bungalow with three bedrooms and two bathrooms, the house underwent significant transformations over nine months. The project aimed to modernize the space, add a second story, and incorporate luxury finishes, enhancing the home's aesthetic and functional aspects.
Before Whole Home Renovation
After Renovation Front Exterior
STATS
Original Home
800 sqft
3 Bedrooms/2 Bathrooms
Finished Basement
NEW RENOVATION
1800 sqft/2nd Story Added
3 Bedrooms/3.5 Bathrooms
Refinished Basement
COSTS
ESTIMATE
Timeframe: 8 Months
Cost: $440, 000
ACTUAL
Timeframe: 9 Months
Cost (with luxury finishes) $490, 000
Main Entryway
New entryway after renovation
The renovation brilliantly modernized the entryway by maximizing natural light and introducing a teal-colored door as an accent. To achieve this, a new door with a built-in window was installed, enhancing the entryway's brightness and providing a practical feature for homeowners to see who is at the door. Above the door, an additional window was added, further amplifying the natural light in the area. This influx of sunlight transformed the space, making it more open and welcoming. The teal color of the door, a vibrant and modern choice, contrasted beautifully with the light-filled entryway, creating a striking visual impact. The light-enhancing windows and the bold, teal door results in an entryway that combines contemporary elegance with an inviting ambiance, setting a stylish tone for the rest of the home.
Living Room
In the renovated home, natural light was pivotal in bringing vitality and warmth to the living spaces. Large, strategically placed windows were crucial in the new design, especially in the added second story and the main living areas. These windows allowed abundant sunlight to filter through, brightening up each room and providing scenic views of the surrounding area, creating a serene and inviting atmosphere. The choice of reflective surfaces and light color palettes further amplified the natural light, making the home feel more spacious, airy, and alive. This thoughtful integration of natural light not only enhanced the house's aesthetic appeal but also contributed to a more energy-efficient and pleasant living environment.
Dining Room
The renovation brought a transformative change to the dining area, especially in how it connects with the kitchen, creating a seamless open-concept space. This thoughtful design removed barriers between the two regions, fostering a more inclusive and interactive environment. Now, the kitchen flows effortlessly into the dining area, making it easier for family members to engage with each other, whether they are preparing meals or enjoying them. This open layout encourages more family moments, allowing for conversation and togetherness, blending the act of cooking with the joy of dining. The design is particularly beneficial during gatherings or parties, where the host can simultaneously cook and interact with guests. This integration of the kitchen and dining area enhances the home's aesthetic appeal and strengthens family bonds, making everyday meals and special occasions more engaging and memorable.
Kitchen
Before Renovation
After Renovation by Headstrong Homes
The kitchen transformation in this renovation project was a standout feature, redefining modern elegance and functionality. A critical structural change was removing a support column, which dramatically opened up the space. The column was replaced with reinforced beams to ensure structural integrity, which was seamlessly integrated into the design. This adjustment paved the way for adding a large island with bar-style seating, offering a perfect spot for casual dining and socializing. The island became a focal point, adorned with fine cabinetry work that showcased exceptional craftsmanship and attention to detail. Complementing the cabinetry, a modern backsplash was installed, adding style and practicality with its easy-to-clean surface. Premium appliances were fitted to complete the kitchen's transformation, ensuring top-notch functionality and efficiency. These appliances, alongside the stylish fixtures and finishes, underscored the kitchen's blend of luxury and practicality, making it a cooking space and a central hub of the home.
Bathrooms
In this home renovation, each bathroom was renovated with a focus on premium materials and finishes. Every newly built or refinished bathroom featured high-quality flooring that set the tone for sophistication. The finest finishes complemented these floors, carefully chosen to create a serene and upscale ambiance. The elegance continued with the selection of plumbing fixtures; each piece was functional and artistically designed, adding a touch of refined style. In keeping with modern trends, the bathrooms boasted glass shower stalls, enhancing the visual space and adding a contemporary flair. A standalone tub was installed in the main bathroom, serving as a centerpiece and providing a spa-like experience.
Finishing Touches
Finished Project Gallery
Why Choose Headstrong Homes for My Renovation?
Headstrong Homes is your go-to choice for home renovations in the Toronto area, and several compelling reasons exist. Firstly, our dedication to quality is unmatched. We employ a team of skilled professionals who are experts in their field, handling every aspect of your renovation with precision and care. This commitment to excellence means that not only will your home look fantastic, but the work will also stand the test of time. With Headstrong Homes, you're not just getting a temporary fix; you're investing in a long-lasting improvement for your home.
Headstrong Homes strives to offer outstanding customer service. We understand that renovating your home can be stressful, so we go above and beyond to make the process as smooth and hassle-free as possible. Headstrong Homes keeps you in the loop from the initial consultation to the final touches, listening to your ideas and preferences and providing expert guidance. This approach ensures that the final result meets and exceeds your expectations. With Headstrong Homes, you're not just a client but a valued partner in the journey to create your dream space.

